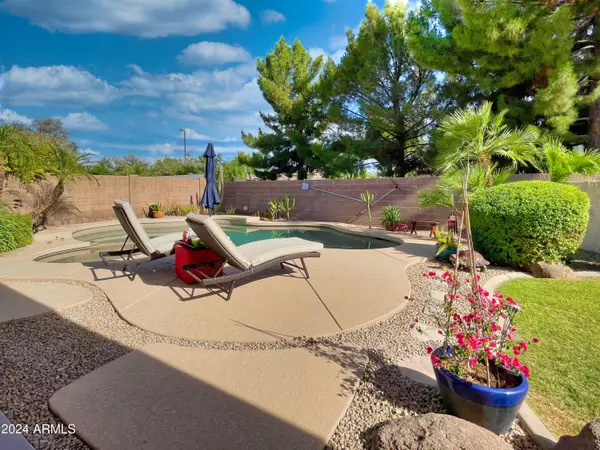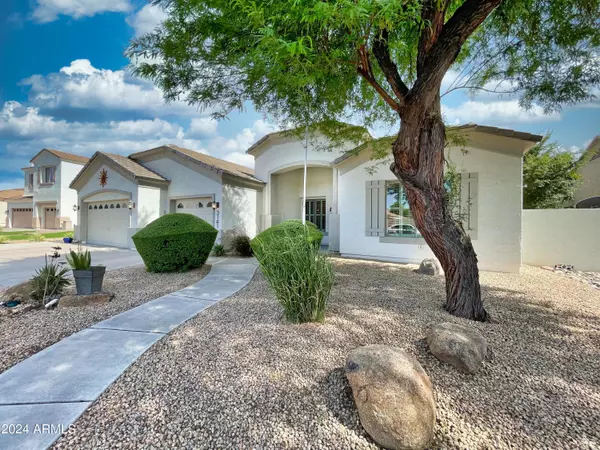$765,000
$765,000
For more information regarding the value of a property, please contact us for a free consultation.
3141 E HAMPTON Lane Gilbert, AZ 85295
4 Beds
3 Baths
2,862 SqFt
Key Details
Sold Price $765,000
Property Type Single Family Home
Sub Type Single Family - Detached
Listing Status Sold
Purchase Type For Sale
Square Footage 2,862 sqft
Price per Sqft $267
Subdivision Chaparral Estates West
MLS Listing ID 6714611
Sold Date 08/15/24
Style Contemporary,Ranch
Bedrooms 4
HOA Fees $73/qua
HOA Y/N Yes
Originating Board Arizona Regional Multiple Listing Service (ARMLS)
Year Built 2003
Annual Tax Amount $3,116
Tax Year 2023
Lot Size 10,000 Sqft
Acres 0.23
Property Description
Stunning single story home in coveted Chaparral Estates. Excellent location, near schools, parks, freeways, shopping & dining. Formal entryway with artistically tiled flooring. Spacious family room with built-in shelving and charming fireplace, soaring ceilings, plantation shutters, arched doorways and more. Open kitchen presents granite countertops, custom cabinetry, stylish backsplash, and island with breakfast bar. Master retreat includes his and her walk-in closets and a lavish en-suite with dual vanities and separate tub and shower. Sprawling backyard is complete with a covered patio, and sparkling pool. Dream garage offers tons of storage and extended length & width. Whole home filtration system. LED Lighting throughout. 45 Solar Panels make $100 energy bills Stunning single story home in coveted Chaparral Estates. Excellent location, near schools, parks, freeways, shopping & dining. Formal entryway with artistically tiled flooring. Spacious family room with built-in shelving and charming fireplace, soaring ceilings, plantation shutters, arched doorways and more. Open kitchen presents granite countertops, custom cabinetry, stylish backsplash, and island with breakfast bar. Master retreat includes his and her walk-in closets and a lavish en-suite with dual vanities and separate tub and shower. Sprawling backyard is complete with a covered patio, and sparkling pool. Dream garage offers tons of storage and extended length & width. Whole home filtration system. LED Lighting throughout. 45 Solar Panels make $100 energy bills.
Absolutely prime location directly behind the San Tan mall area and 1 mile from the freeway but still feels very quiet and relaxing. Lots and lots of storage space. Extended garage in both length and width with huge workbench, storage shelves all around with 6 large hanging storage shelves and still allows plenty of room for all three cars with doors open. Large master bedroom closet in a U-shape upgraded with tons of shelving, hanger space, drawers and a large, full wall of shoe storage. Laundry room has drawers, cabinetry, counter space, 20 hat and bag hooks, utility sink, and room for an extra refrigerator or freezer. Large hall cabinets and closets and large bathroom cabinets. The house is double insulated and sealed to take maximum advantage of electricity savings. 3 solar lights throughout common areas, all LED lighting, separate solar powered turbine keeps attic cool. $70K value, 45 solar panels (owned, not leased and included) that were installed before SRP's demand charge, which grandfathers any future occupants into the lower SRP rates forever. Panels are installed on the south side so they are not noticeable. Average electricity bills throughout the year are $95 per month. (Next door neighbor in the same model pays $200 to $770 per month). We have not had to touch or maintain the solar in any way. Updated Altura fans throughout the home put out maximum air and use very little electricity. Can lights were installed throughout the home and electrical outlets added all around the outside for christmas lights. Bedrooms are all in separate halls off three sides of the house for maximum privacy and the den is huge and separated as well. Whole-house water filter. Covered patio bistro lighting installed, TV hookup and gas line ready for grill. Side gate is large enough to pull in a car and lots of parking space in front and to the side of the garage. SPA and pool . Good sized lot.Located perfectly in between entrys into the neighborhood on a side street that gets very little traffic. No neighbors behind and neighbor in front faces other direction. North/South orientation allows sun into windows facing back yard in the winter but not in the hot summer. Garage faces north and does not get too hot and windows facing the north (street) have plantation shutters for privacy. Beautiful place to walk, run or ride bikes with a large park and two smaller parks. Neighborhood has beautiful homes that range all the way up to 1.4 million in value.
Location
State AZ
County Maricopa
Community Chaparral Estates West
Direction From Williams Field Rd travel south on Higley Rd. Turn right onto Parkview Dr. Right on Banning Ct. Right on Hampton Ln to home on right.
Rooms
Other Rooms Family Room
Master Bedroom Split
Den/Bedroom Plus 5
Separate Den/Office Y
Interior
Interior Features Eat-in Kitchen, Breakfast Bar, Vaulted Ceiling(s), Kitchen Island, Pantry, Double Vanity, Full Bth Master Bdrm, Separate Shwr & Tub, Tub with Jets, High Speed Internet, Granite Counters
Heating Electric
Cooling Refrigeration, Ceiling Fan(s)
Flooring Carpet, Laminate, Tile, Wood
Fireplaces Type 1 Fireplace, Family Room, Gas
Fireplace Yes
Window Features Dual Pane
SPA Heated,Private
Laundry WshrDry HookUp Only
Exterior
Exterior Feature Covered Patio(s), Patio
Parking Features Electric Door Opener, Extnded Lngth Garage, RV Gate
Garage Spaces 3.0
Garage Description 3.0
Fence Block
Pool Private
Community Features Playground
Utilities Available SRP, SW Gas
Amenities Available Management
Roof Type Tile
Private Pool Yes
Building
Lot Description Desert Back, Desert Front, Gravel/Stone Front, Gravel/Stone Back, Grass Back
Story 1
Builder Name STANDARD PACIFIC HOMES
Sewer Public Sewer
Water City Water
Architectural Style Contemporary, Ranch
Structure Type Covered Patio(s),Patio
New Construction No
Schools
Elementary Schools Chaparral Elementary School - Gilbert
Middle Schools Cooley Middle School
High Schools Williams Field High School
School District Higley Unified District
Others
HOA Name Chaparral Estates W
HOA Fee Include Maintenance Grounds
Senior Community No
Tax ID 304-47-217
Ownership Fee Simple
Acceptable Financing Conventional, FHA, VA Loan
Horse Property N
Listing Terms Conventional, FHA, VA Loan
Financing Conventional
Read Less
Want to know what your home might be worth? Contact us for a FREE valuation!

Our team is ready to help you sell your home for the highest possible price ASAP

Copyright 2025 Arizona Regional Multiple Listing Service, Inc. All rights reserved.
Bought with West USA Realty





