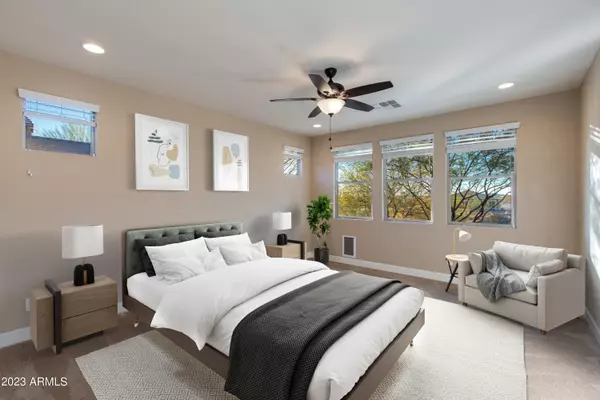$435,000
$475,000
8.4%For more information regarding the value of a property, please contact us for a free consultation.
4504 BESANT Way Wickenburg, AZ 85390
2 Beds
2.5 Baths
1,751 SqFt
Key Details
Sold Price $435,000
Property Type Single Family Home
Sub Type Single Family - Detached
Listing Status Sold
Purchase Type For Sale
Square Footage 1,751 sqft
Price per Sqft $248
Subdivision Wickenburg Ranch
MLS Listing ID 6628007
Sold Date 08/15/24
Style Ranch
Bedrooms 2
HOA Fees $513/qua
HOA Y/N Yes
Originating Board Arizona Regional Multiple Listing Service (ARMLS)
Year Built 2018
Annual Tax Amount $1,825
Tax Year 2023
Lot Size 5,562 Sqft
Acres 0.13
Property Description
Enjoy the Privacy of 2 Primary Suites. Live the good life with a owned Solar System that will have you enjoying APS energy credits throughout the year. Nestled in the Pinto Neighborhood this home features HOA managed landscape & private cul-da-sac location. Your motorized patio shades will provide privacy screening while enjoying the gorgeous sunset colors every night. Upgraded flooring, cabinets, light fixtures throughout with an AMAZING number of cabinet pull outs designed into your kitchen. Home includes custom window covers with additional screening at 12ft sliding wall of glass. Garage includes ample custom cabinet storage, work space & owned RO system.
Location
State AZ
County Yavapai
Community Wickenburg Ranch
Direction Enter at Front Gate, travel south in Wickenburg Ranch Way, turn left in Cavalier Way, turn right onto Besant Way.
Rooms
Master Bedroom Not split
Den/Bedroom Plus 3
Separate Den/Office Y
Interior
Interior Features Other, 9+ Flat Ceilings, No Interior Steps, Soft Water Loop, Kitchen Island, 2 Master Baths, Double Vanity, High Speed Internet, Granite Counters
Heating Electric, ENERGY STAR Qualified Equipment
Cooling Refrigeration, Programmable Thmstat, Ceiling Fan(s), ENERGY STAR Qualified Equipment
Flooring Carpet, Tile
Fireplaces Number No Fireplace
Fireplaces Type None
Fireplace No
Window Features Sunscreen(s),Dual Pane,ENERGY STAR Qualified Windows,Low-E,Mechanical Sun Shds,Tinted Windows,Vinyl Frame
SPA None
Exterior
Exterior Feature Covered Patio(s), Patio, Screened in Patio(s)
Garage Spaces 2.0
Garage Description 2.0
Fence None
Pool None
Community Features Gated Community, Pickleball Court(s), Community Spa Htd, Community Spa, Community Pool Htd, Community Pool, Lake Subdivision, Community Media Room, Golf, Concierge, Tennis Court(s), Playground, Biking/Walking Path, Clubhouse, Fitness Center
Amenities Available Management, Rental OK (See Rmks)
View Mountain(s)
Roof Type Tile,Concrete
Accessibility Lever Handles
Private Pool No
Building
Lot Description Desert Back, Desert Front, Cul-De-Sac
Story 1
Unit Features Ground Level
Builder Name Shea Homes
Sewer Public Sewer
Water City Water
Architectural Style Ranch
Structure Type Covered Patio(s),Patio,Screened in Patio(s)
New Construction No
Schools
Elementary Schools Hassayampa Elementary School
Middle Schools Vulture Peak Middle School
High Schools Wickenburg High School
School District Wickenburg Unified District
Others
HOA Name Wickenburg Ranch
HOA Fee Include Other (See Remarks)
Senior Community Yes
Tax ID 201-31-407
Ownership Fee Simple
Acceptable Financing Conventional, 1031 Exchange, FHA, VA Loan
Horse Property N
Listing Terms Conventional, 1031 Exchange, FHA, VA Loan
Financing Conventional
Special Listing Condition Age Restricted (See Remarks)
Read Less
Want to know what your home might be worth? Contact us for a FREE valuation!

Our team is ready to help you sell your home for the highest possible price ASAP

Copyright 2025 Arizona Regional Multiple Listing Service, Inc. All rights reserved.
Bought with Wickenburg Realty





