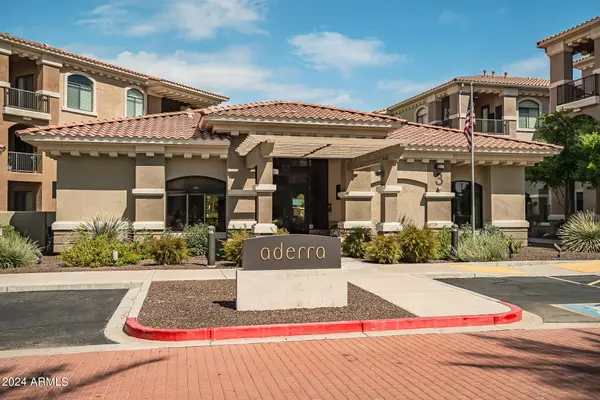$430,000
$420,000
2.4%For more information regarding the value of a property, please contact us for a free consultation.
11640 N TATUM Boulevard #2033 Phoenix, AZ 85028
2 Beds
2 Baths
1,115 SqFt
Key Details
Sold Price $430,000
Property Type Condo
Sub Type Apartment Style/Flat
Listing Status Sold
Purchase Type For Sale
Square Footage 1,115 sqft
Price per Sqft $385
Subdivision Aderra Condominiums
MLS Listing ID 6744046
Sold Date 09/30/24
Bedrooms 2
HOA Fees $405/mo
HOA Y/N Yes
Originating Board Arizona Regional Multiple Listing Service (ARMLS)
Year Built 2008
Annual Tax Amount $1,675
Tax Year 2023
Lot Size 1,121 Sqft
Acres 0.03
Property Description
Welcome to this beautifully kept condo in a resort style community near Paradise Valley where luxury is an everyday indulgence. Enjoy two underground parking spaces, a spacious private balcony, heated community pool and spa, fitness center, a cozy fireplace, full size indoor washer & dryer and an abundance of natural light pouring through the windows. Conveniently located near great dining, shopping and golf courses, this condo is in one of Phoenix's most desirable locations. This is a bright, open, floor plan with 10' ceilings, generously sized bedrooms with spacious closets and dual sinks in the master bathroom. Pride of ownership shows in this home that has been meticulously maintained with routine maintenance and updates.
Location
State AZ
County Maricopa
Community Aderra Condominiums
Direction From Cactus, go South on Tatum, Gated entrance is on the West side of the street across from the health club. Building 6 is just West of the Clubhouse, parking garage is further into complex on right
Rooms
Den/Bedroom Plus 2
Separate Den/Office N
Interior
Interior Features Breakfast Bar, Furnished(See Rmrks), Double Vanity, High Speed Internet, Granite Counters
Heating Electric
Cooling Refrigeration, Ceiling Fan(s)
Flooring Carpet, Tile
Fireplaces Number 1 Fireplace
Fireplaces Type 1 Fireplace
Fireplace Yes
Window Features Dual Pane
SPA Heated
Exterior
Exterior Feature Balcony, Covered Patio(s), Gazebo/Ramada, Patio, Storage
Parking Features Assigned
Garage Spaces 2.0
Garage Description 2.0
Fence Block
Pool Heated
Community Features Gated Community, Community Spa Htd, Community Spa, Community Pool Htd, Community Pool, Clubhouse, Fitness Center
Amenities Available FHA Approved Prjct, Management, Rental OK (See Rmks), VA Approved Prjct
Roof Type Tile
Private Pool Yes
Building
Lot Description Desert Back, Desert Front
Story 3
Builder Name Starpointe
Sewer Public Sewer
Water City Water
Structure Type Balcony,Covered Patio(s),Gazebo/Ramada,Patio,Storage
New Construction No
Schools
Elementary Schools Sequoya Elementary School
Middle Schools Cocopah Middle School
High Schools Chaparral High School
School District Scottsdale Unified District
Others
HOA Name Aderra Condominiums
HOA Fee Include Roof Repair,Insurance,Sewer,Maintenance Grounds,Street Maint,Front Yard Maint,Gas,Trash,Water,Roof Replacement,Maintenance Exterior
Senior Community No
Tax ID 167-45-544
Ownership Condominium
Acceptable Financing FannieMae (HomePath), Conventional, FHA, VA Loan
Horse Property N
Listing Terms FannieMae (HomePath), Conventional, FHA, VA Loan
Financing Cash
Read Less
Want to know what your home might be worth? Contact us for a FREE valuation!

Our team is ready to help you sell your home for the highest possible price ASAP

Copyright 2025 Arizona Regional Multiple Listing Service, Inc. All rights reserved.
Bought with Arizona Best Real Estate





